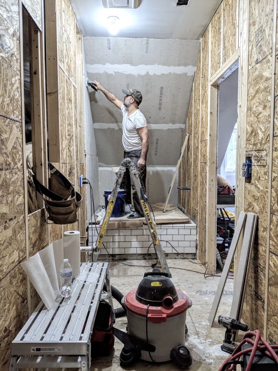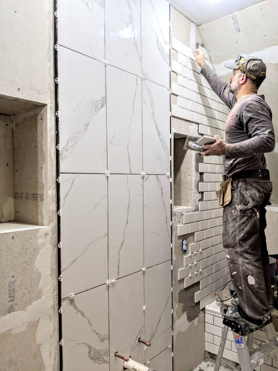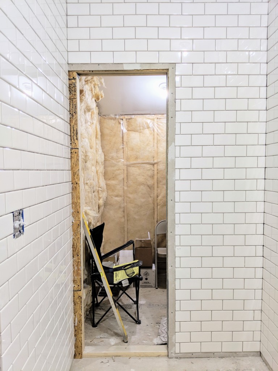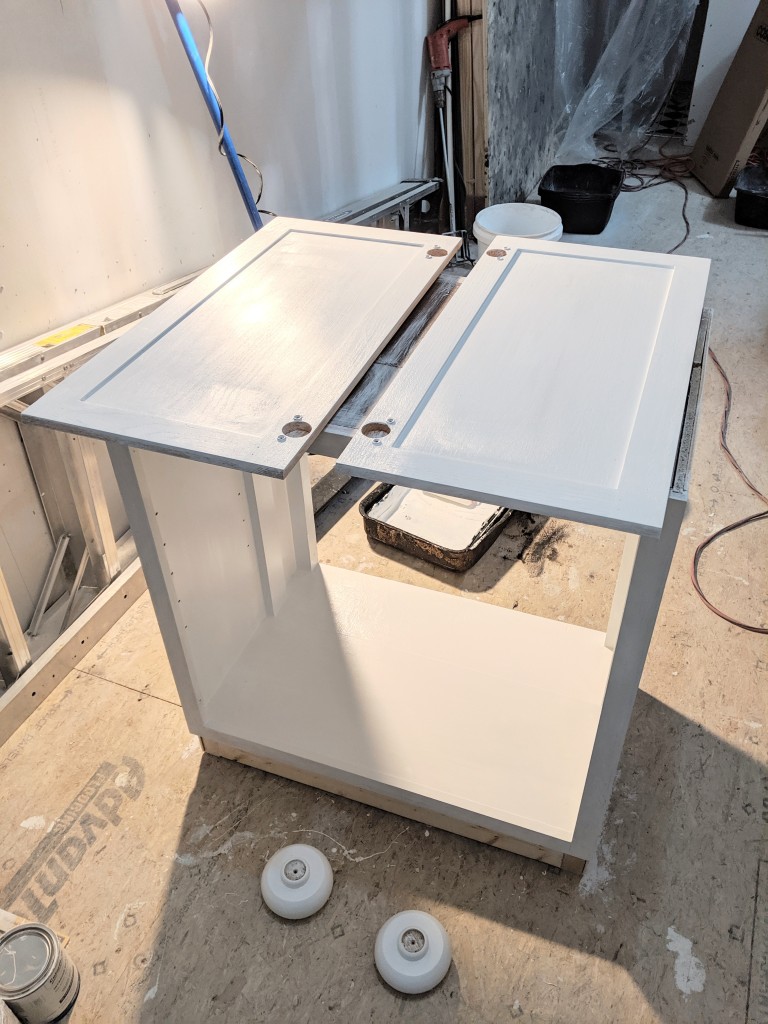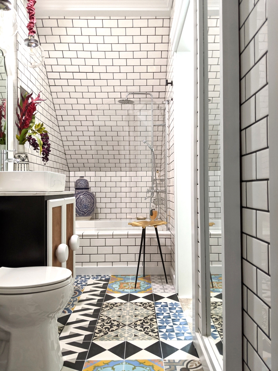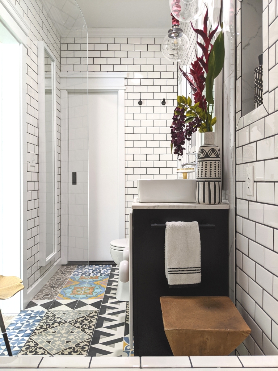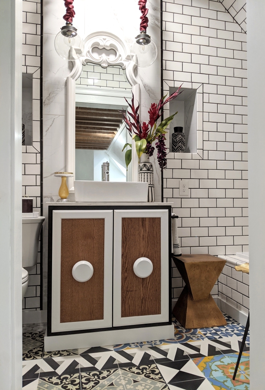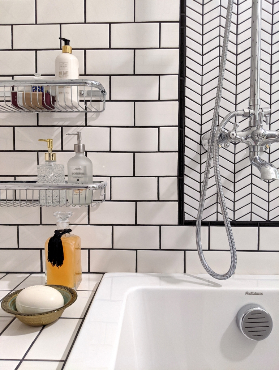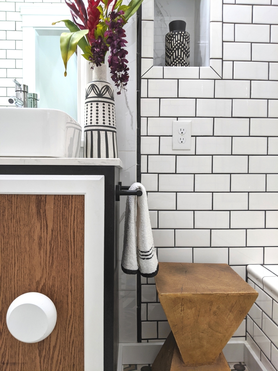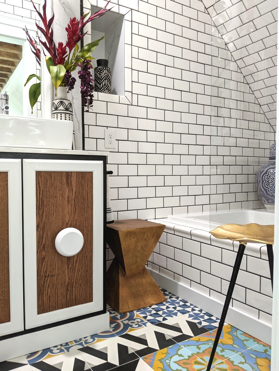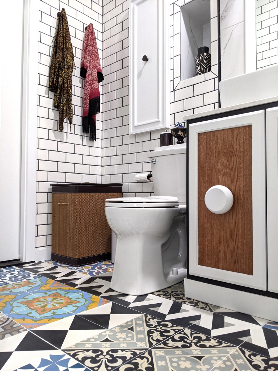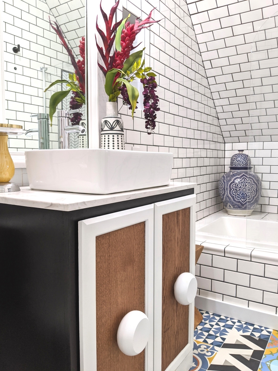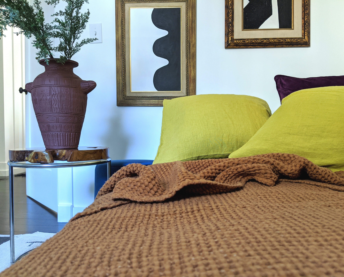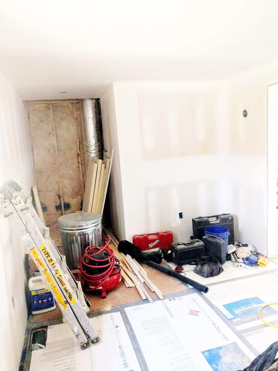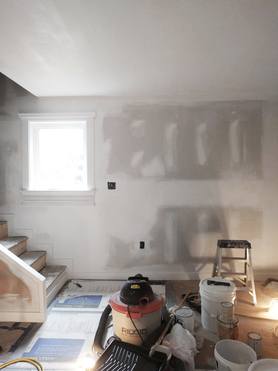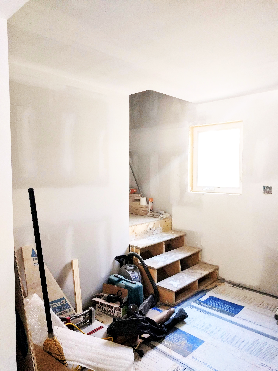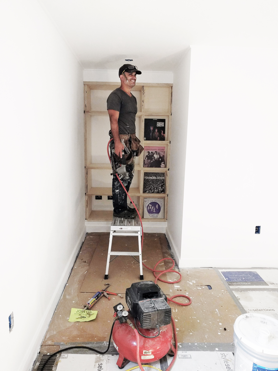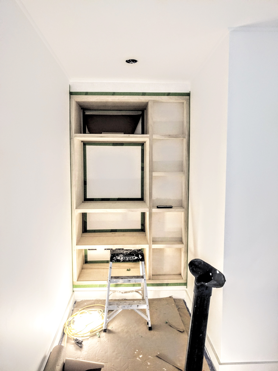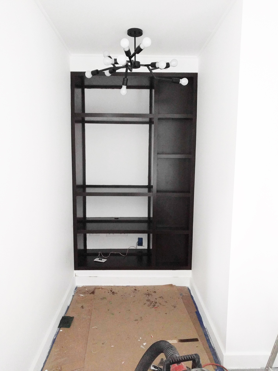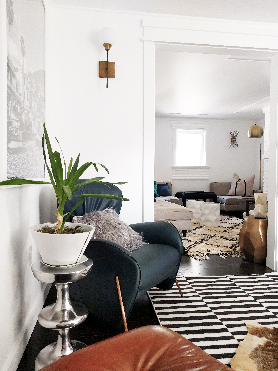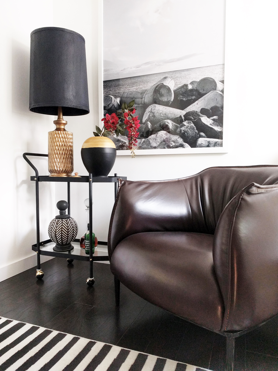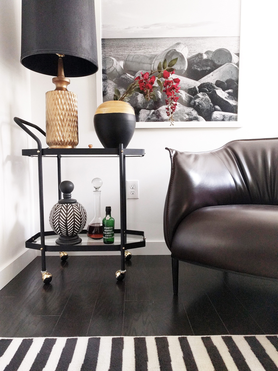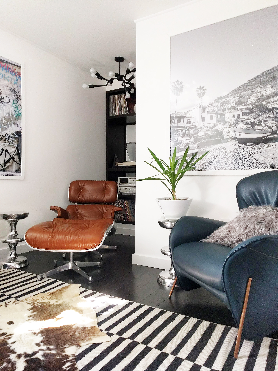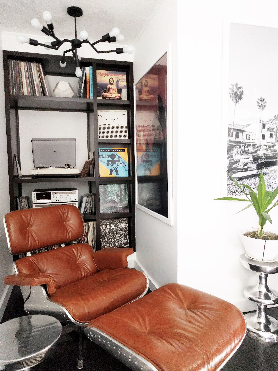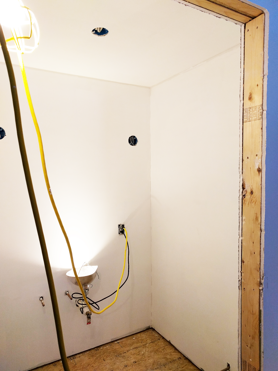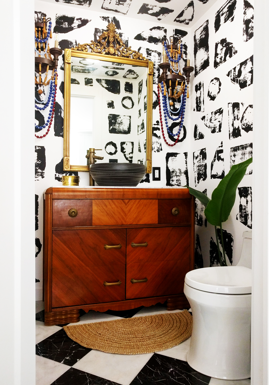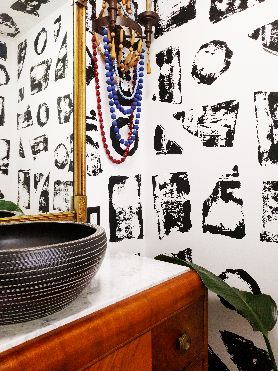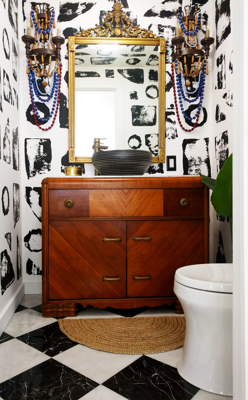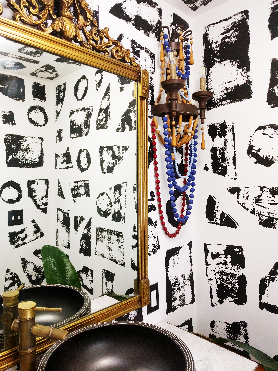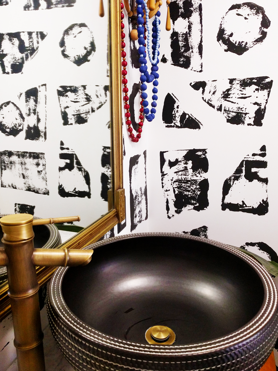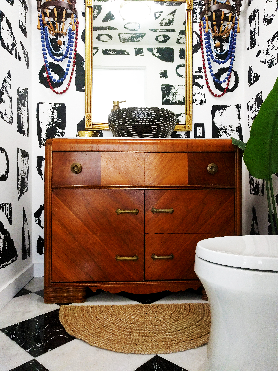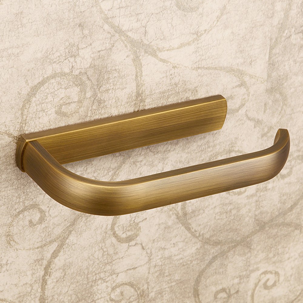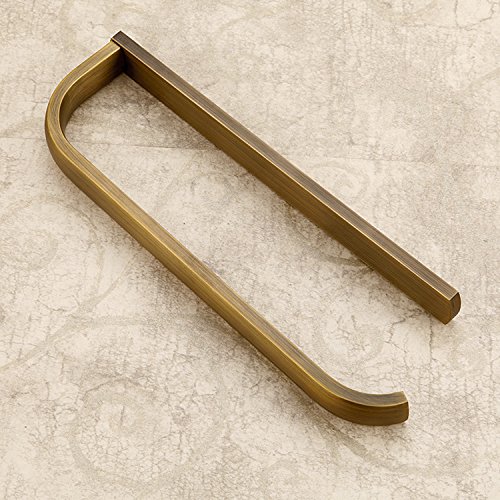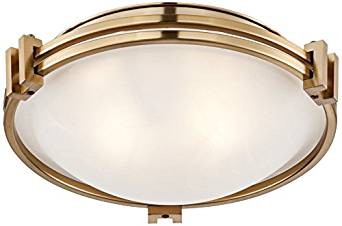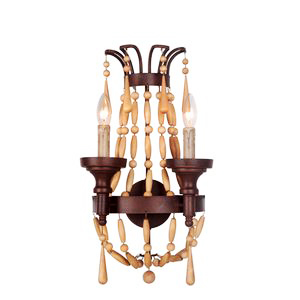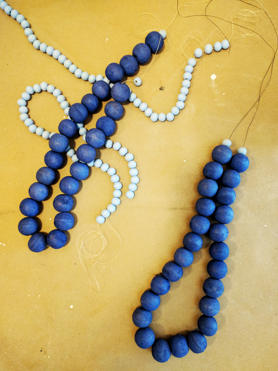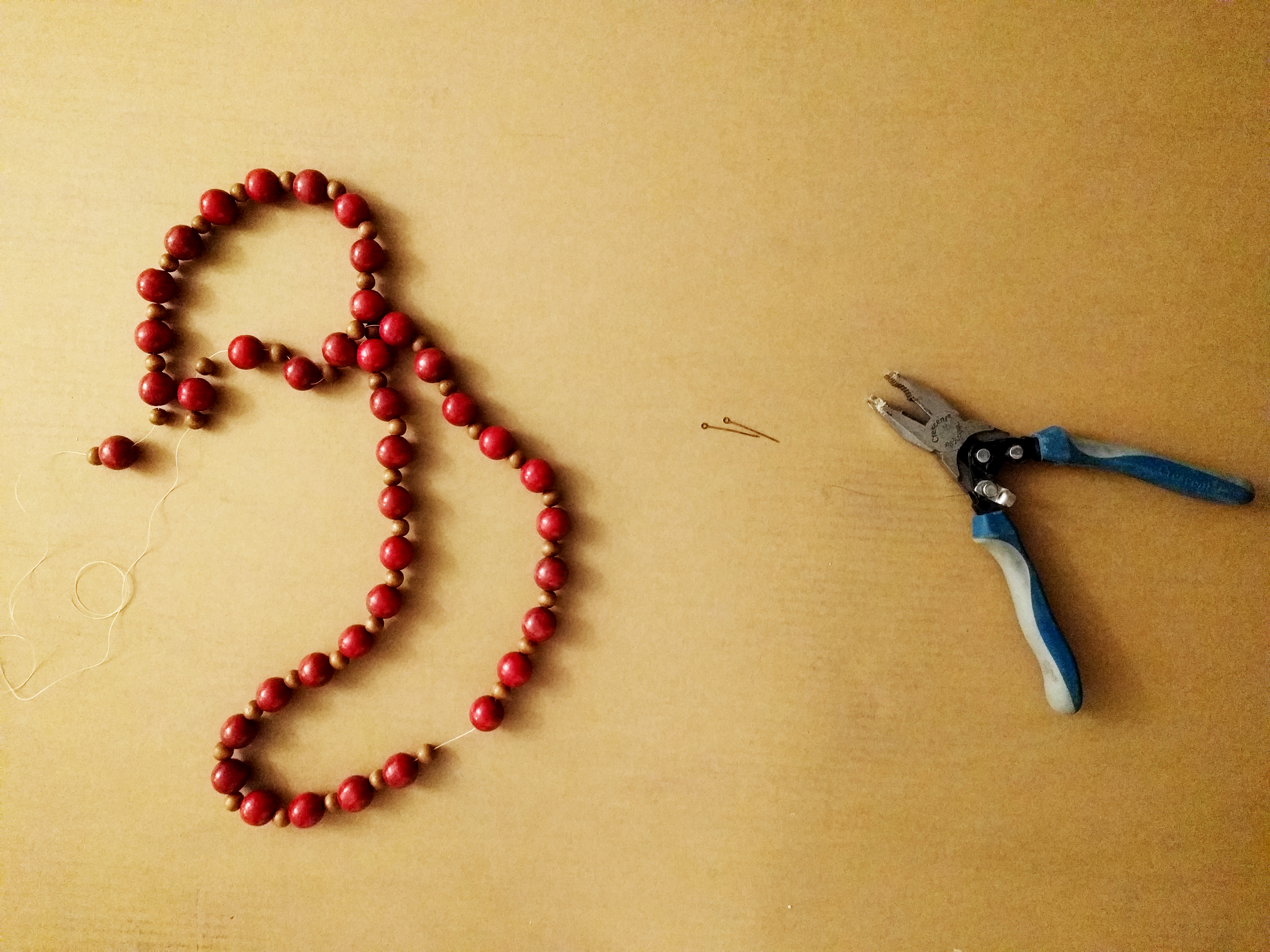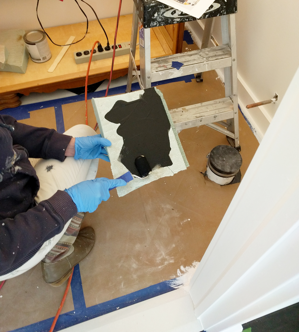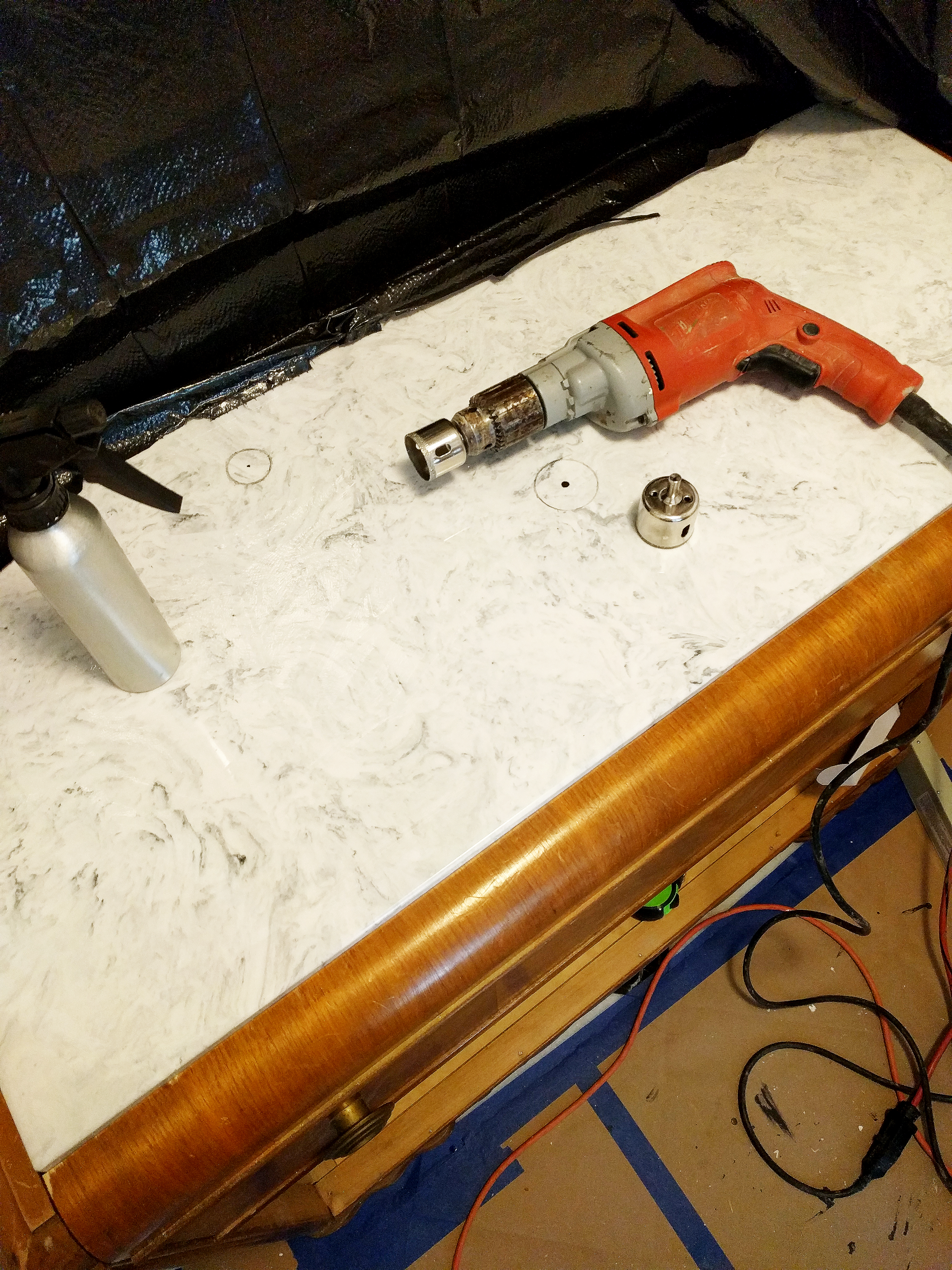It’s definitely been a while since I’ve shared any updates here with regard to the continuing renovation work at our place! But as always, the work is being slowly but surely carried out (usually at the oddest of hours whenever free time presents itself…haha!) and we’re so happy to report that our efforts have come full circle. As in, we’ve essentially finished the rough construction work in the addition, and have circled back to the original A-frame structure. Which, some of you may know we renovated from a once dilapidated cabin some years ago before eventually adding on the expansion. When we initially tackled the A-frame, we configured the downstairs to be an open-plan area that included the tiniest of kitchens, an even tinier bathroom, and a living room which also incorporated an office nook. All of which was contained by the steeply angled walls of the A-frame design. And let us not forget the incredibly cumbersome staircase in the middle of said open-plan space which led to the loft upstairs, where two miniature bedrooms were previously located. Once the addition was built and we created the opening to link the two structures together, that incredibly cumbersome staircase, which had always been such a space hog, became obsolete. (The original loft bedrooms have been converted into closets which are now accessed through our main bedroom in the new addition, which obviously has a new staircase.) And so, now we had the ultimate opportunity to remove that beast of a staircase and reclaim some much-needed square footage in that integral part of the house. We didn’t really change too much of the footprint, but merely decided to revamp and refine the newly opened up space to serve our needs better. I thought it was important to include a bit of background as to the purpose and scope of this particular project, so now let us get on with the visuals!
The staircase which served us well, but just had to go:

In order to demolish and extricate this thing from our lives, we had to take it apart, literally piece by piece. It admittedly took us longer to build it, but dismantling it was a whole other realm of construction nightmare…haha!

Here, you can see how much space it occupied in the already small downstairs area. For perspective, the kitchen is in the foreground, and the office nook lies behind that half-wall partition adjacent to the stairs.

Dismantling and removing the treads, one by one.

Then, we had to pull the stringers…a pursuit which I would say was as frightening as it was freeing…hahah!

Note the utter chaos, and the witching hour in which this task was conducted. This is how we live, people…haha!

So at this stage, we had already sealed up the gaping hole in the ceiling which was left behind by the now absent staircase, as is evidenced by the raw wood planking in its place. The plan now involved stripping the millwork and shelving from the existent bookshelf area to create a continuous run of built-ins along that angled wall. I wanted this space to function as a family room as it occupies the heart of the home (due to its proximity to the kitchen), while also evoking the vibe that we’ve created in the addition since both areas are now contiguous. And so began the carpentry…

The built-ins were designed to incorporate shelves for books, and the lower cabinets for storage of all the things ranging from electronics and games to art/crafting supplies. Here, we were stripping everything down and doing preliminary measurements.

Bookshelves built! At this stage, we were prepping for the endless paint job. So. Many. SURFACES…haha! The bay with the “missing” shelf was designed to house the TV, which will ultimately be concealed by folding/retractable doors.

Painting marathon completed! And new floors installed as well, which at this point were covered while we whitewashed the room. And of course, now the true fun of decorating could begin! I had the absolute pleasure of collaborating once again with Raymour & Flanigan, my favorite family-owned business which has been a long-established landmark in the furniture landscape of the northeast. Without a doubt, my favorite aspect of this company is how incredibly varied their inventory is, which is a true testament to their commitment to offering amazing quality product with a style and budget for everyone. And with that in mind, let us move along to the reveal of our new family room!









Let us discuss certain elements which I feel absolutely make the space, shall we? I chose three furniture pieces from Raymour & Flanigan which I knew would provide endless comfort, timeless beauty and functionality to this new and improved family room. First on the showcase list is the striking, black accent chair which I chose with my husband in mind. Brian has a deep penchant for MCM design and has long been an aficionado of the iconic Barcelona chair. When I came across this stunning reproduction, I knew it was going to be THE perfect addition to create a little reading corner by the sliding doors! I can’t even tell you how happy we both are with the stunning (and so very roomy!) Natalie Chair, and as expected, it has become my husband’s favorite household spot.


I wanted to incorporate a neutral-colored sofa that was comfortable, generously proportioned and plush, while still maintaining an elegant silhouette. Unfortunately, the particular model I chose (Carley Sofa in Oyster) is currently sold out but I have linked a very similar example which has a comparable profile:

And the final piece I chose was this multi-purpose stool/ottoman which I love for its sheer versatility. It’s sturdy enough to use as an extra seat, light enough to move around the room if needed as a footrest, and practical as a non-obtrusive side table of sorts to toss a throw or a book on. This item (the Shira Ottoman in Brown Gray) is also unfortunately sold out at the moment, so I’m just going to provide a link to their entire ottoman selection instead…there are so many great ones to check out!



Just a few more shots…


And there you have it…thanks so much for stopping by and for virtually accompanying our little construction show and tell! A tremendous thank you to Raymour & Flanigan for continually proving that their company and product are sterling, and of course, infinite thanks to my ever capacious and patient husband for helping execute this vision!
- I have partnered with Raymour & Flanigan and received product in exchange for this post. All expressed opinions are 100% my own.
*Images and text by Astrid Insieme



