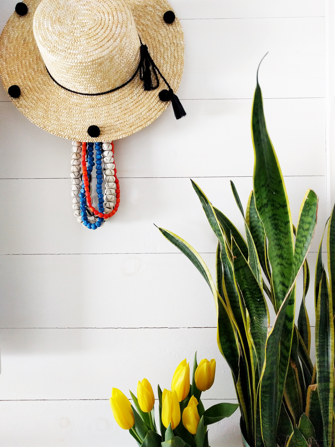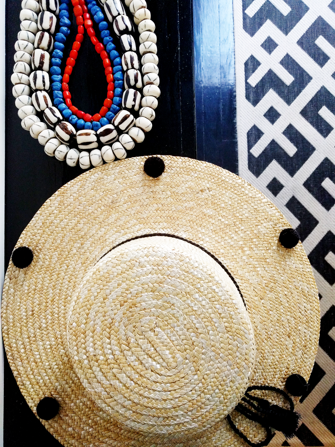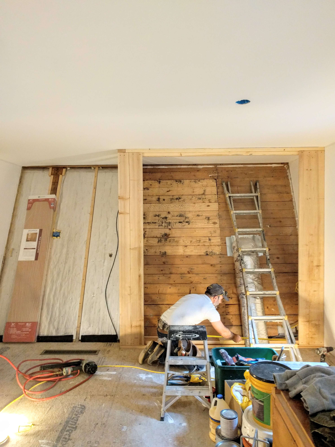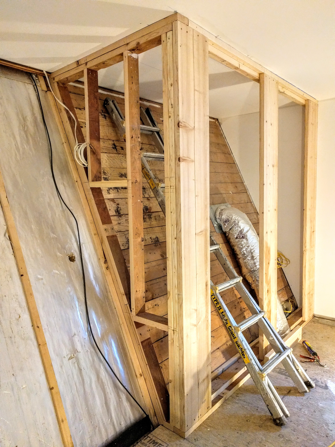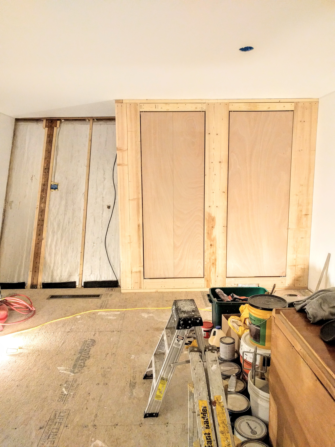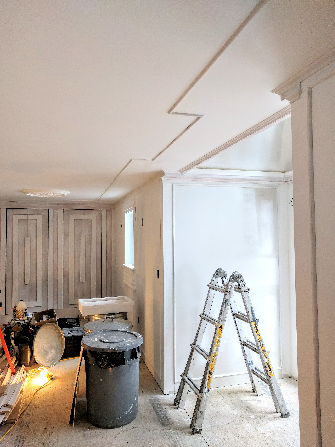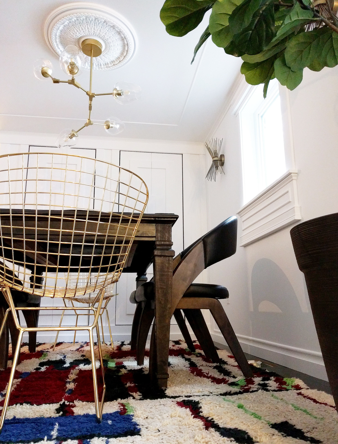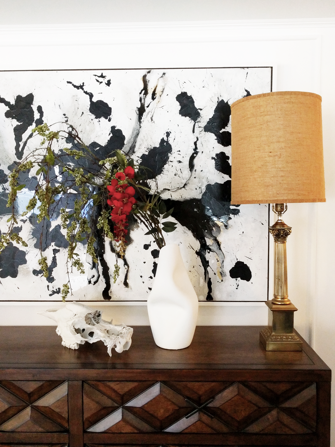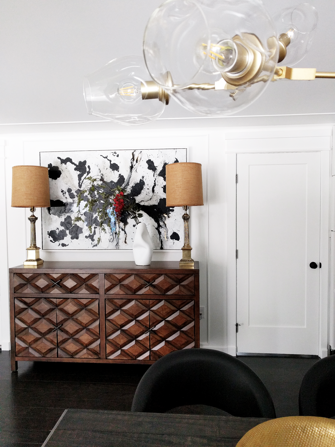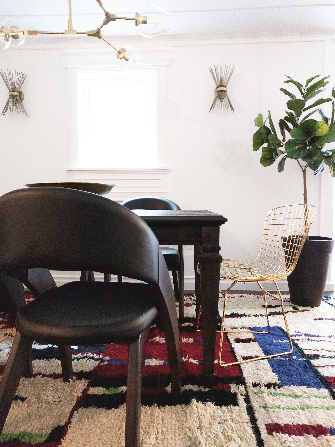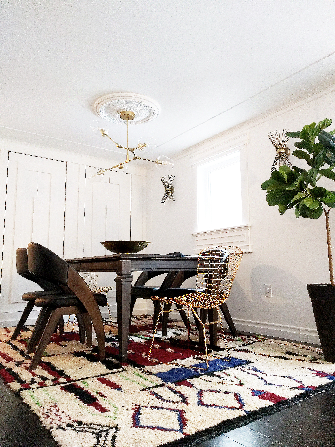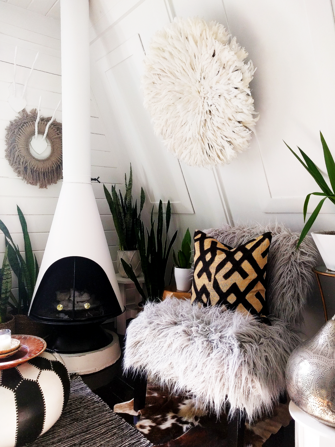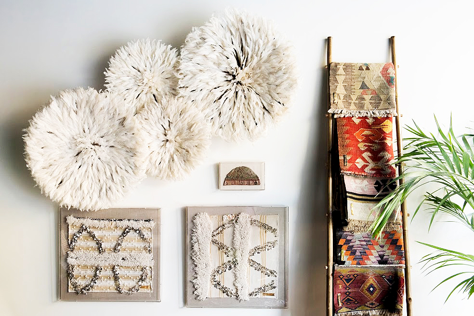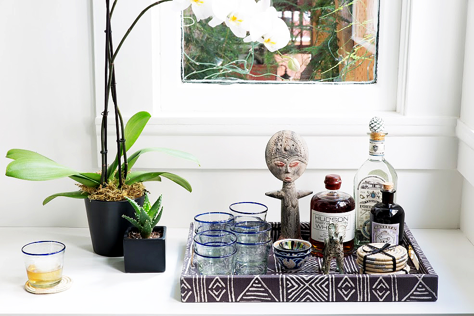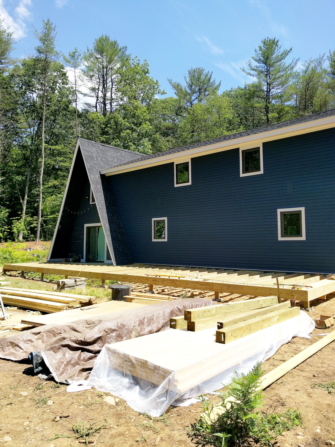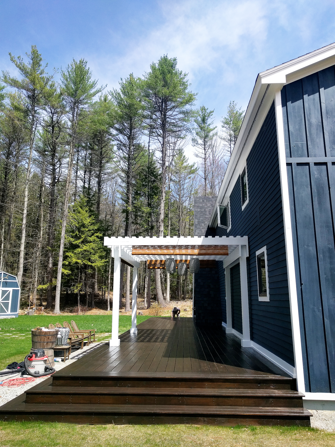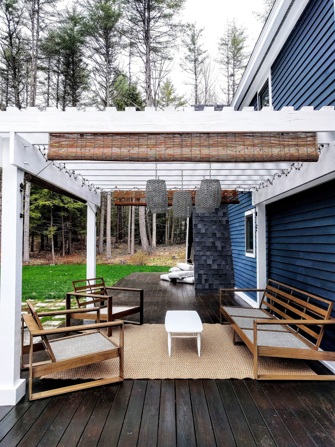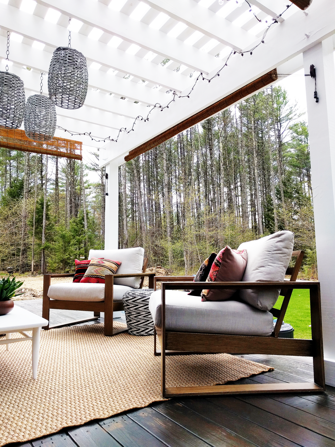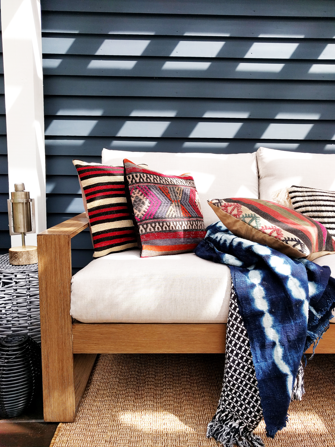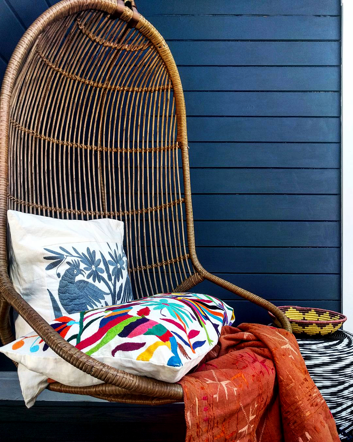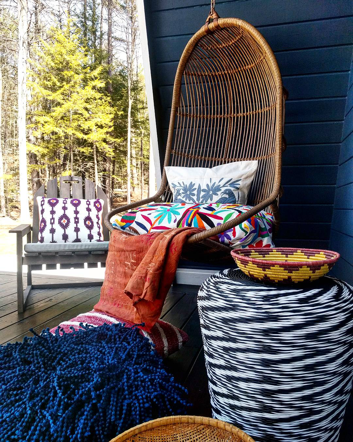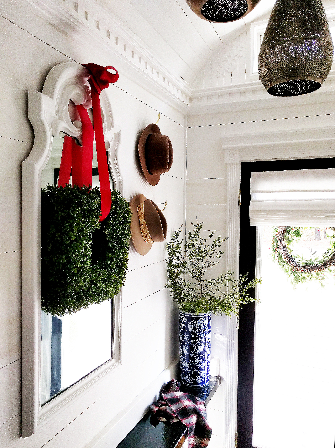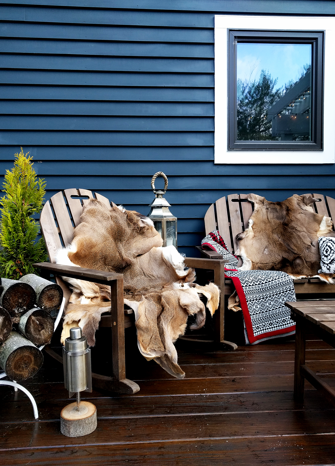And so we have FINALLY completed our master bathroom, after a ridiculously protracted build with so many interruptions and delays, as is always the case with DIY operations! Without any further ado, let’s just get to the visuals showcasing the before, during and after, with as brief of an explanation of the process as is necessary to make sense of this rather convoluted project…haha!
So here is a “before” picture of the space where we decided to create our master bathroom. It’s essentially a 5 x 12 foot sliver of awkward real estate that runs parallel to our (unfinished) master bedroom and which meets the angled roofline of the A-frame. Confusing, I know. Because it was even more confusing to carve a functioning room out of this bizarrely configured area…haha! The other intrinsic challenge presented by this space is that it’s windowless, and as such, has a predisposition to feeling a bit cavernous. But as we’ve been renovating our modified A-frame for a few years now, we are more than used to confronting unusual architectural situations and figuring out a way to maximize each potential square foot.

This is the space in a rather early phase, down to the studs. At this stage, we had already inserted the tub and tiled the surround though, as well as completed the electrical installation and plumbing rough ins.

In the above photo, you can see the steeply angled roofline of the A-frame on the left, and how this space is contiguous. We decided to plumb out the walls and take advantage of the unused cavity by creating some recessed wall niches as well as an inset storage cabinet.
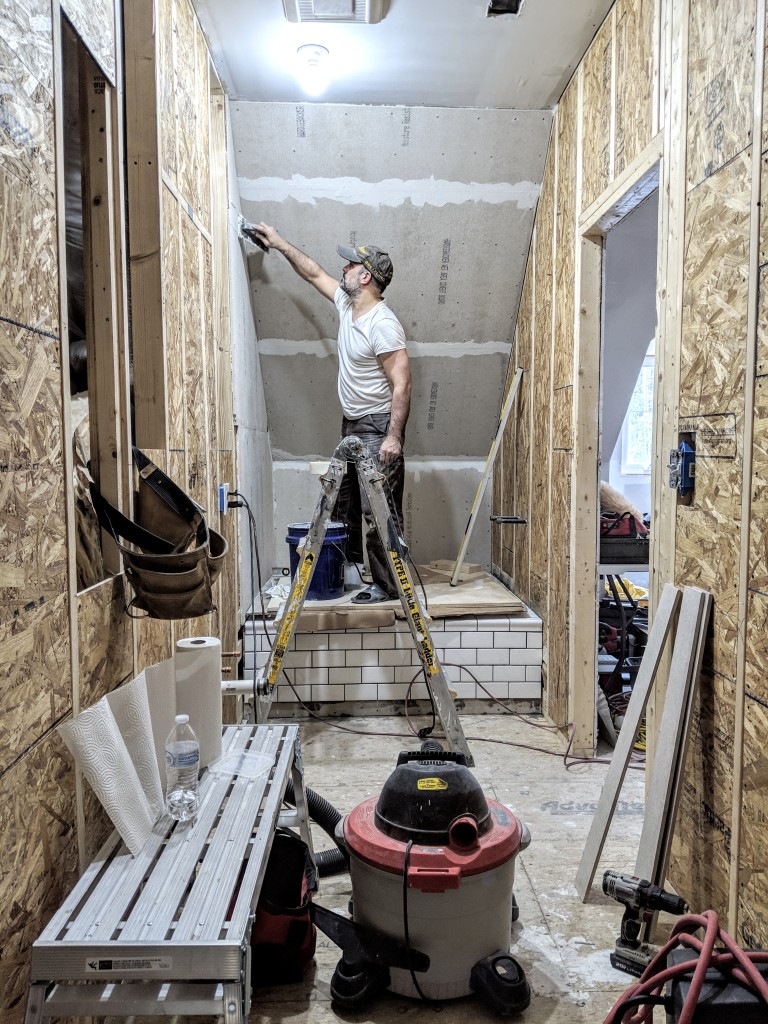
And so the real construction begins! Walls are sheathed and up goes the cement board as the plan is to tile the entire bathroom, from floor to ceiling.

Building out the recessed niches and inset cabinet between the A-frame roof and the bathroom walls in what is possibly one of the most unforgiving work spaces…haha! Honestly, I can’t even begin to describe the extent of the construction weirdness we encounter here on the daily.

Making some headway…

Here, things have started to take some shape, as the cement board has been fully installed and the tiling has commenced. Ah the joys of endless tiling…
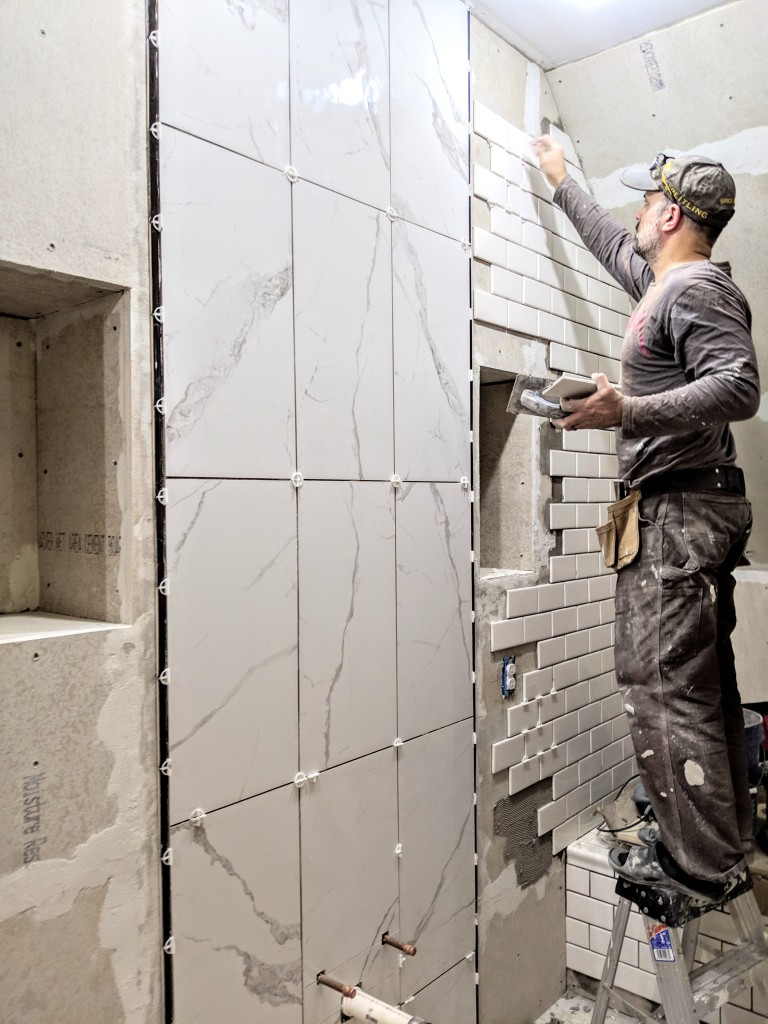
Because the bathroom has no natural light source, I opted for white subway tile and marble panels throughout (with the occasional black trim detail) so as to keep the space from feeling too much like a dungeon. I ultimately wanted this bathroom to feel elegant and airy despite its obvious limitations, but with a deliberate injection of drama because that’s just how I like my interiors. And I truly believe that small spaces, bathrooms especially, benefit from a well administered dose of the dramatic!
Oh, and if you’re curious as to how and where we have our tools set up while we work, let us please have a collective moment of silence for the sad, sad state of our (future) master bedroom. Which continues to serve us well as a makeshift construction yard…haha!

The entry to the master bathroom from our bedroom will feature a sliding door, and the bathroom will eventually lead to our dressing room/closets in the future. I know, more architectural confusion, but that’s par for the course when dealing with a modified A-frame. All this to say that we had to add a pocket door to the back end of the bathroom in order to eventually access other parts of the house. In the foreground, you can see where the framework has been added to accommodate the pocket door.

This is the view from the bathroom into the adjoining space which will eventually lead to our closet areas, right before we installed the pocket door.
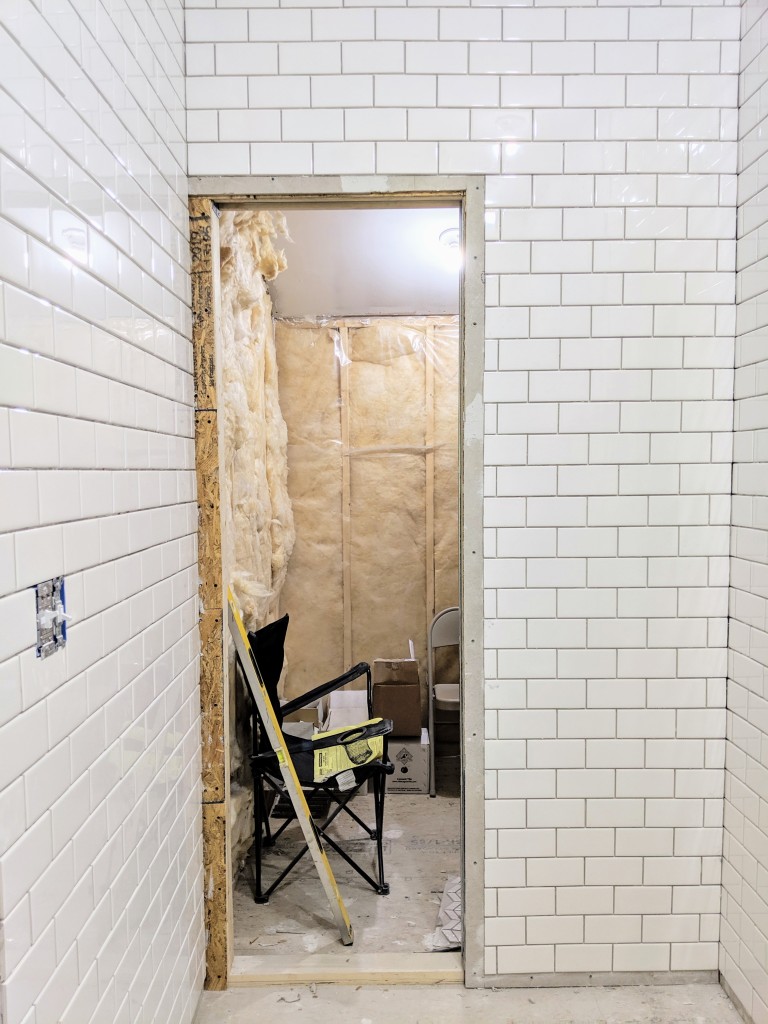
So moving on from the mundanity of walls and thresholds…haha! We decided to customize a standard pine cabinet from Lowe’s to create a vanity of our own design…
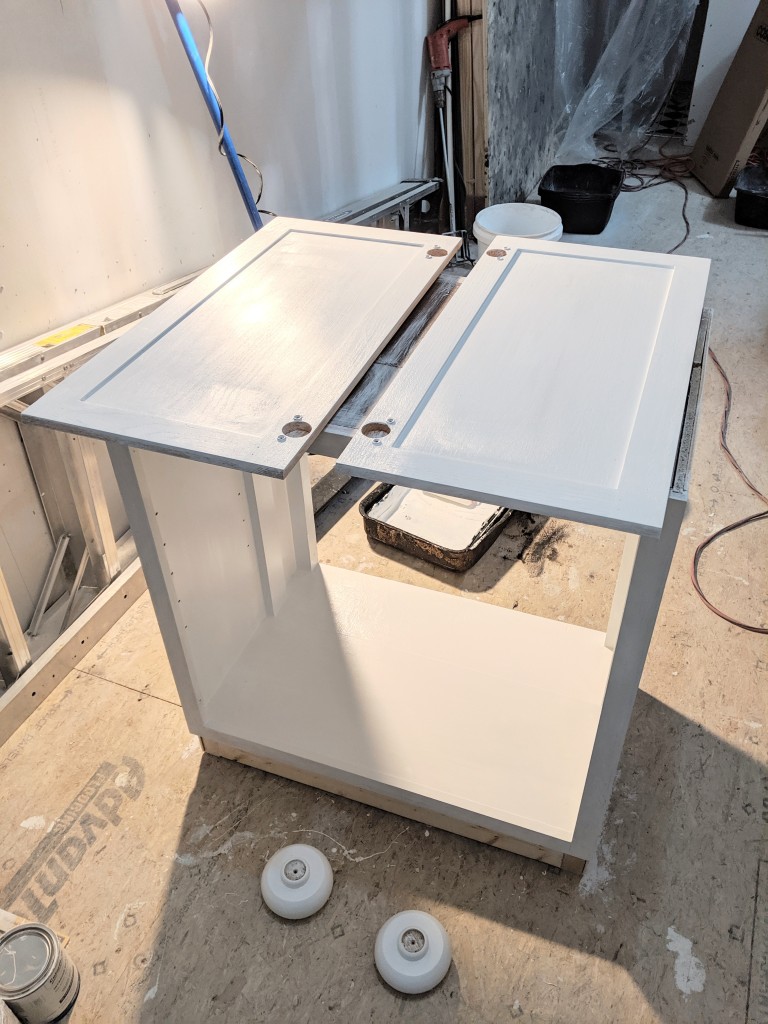
Which evolved into this…

And the flooring was where I wanted the room to show its personality, or should I say, evoke my heritage in a visually symbolic way. Being Portuguese, I have always been enamored with the artisanal beauty of our beloved tile tradition. And despite now living in the woods of New Hampshire, I wanted to be reminded daily of my first home, with its cacophony of colorful tiles, which despite their roots in history, still present beautifully in modern settings. So we used a variety of cement tile patterns, from the riotously chromatic to bold black and white, to create an abstract floor mosaic which would bring life to the space. I wanted this weird, little bathroom to be a sort of glamorous and exotic, old world meets new world refuge because, as we all know, the eye wants to travel…at least mine does!
So here is our master bathroom, after all was said and done! I plan on having it professionally photographed in the future, but for purposes of this reveal, my less than optimal cell phone shots will have to do!
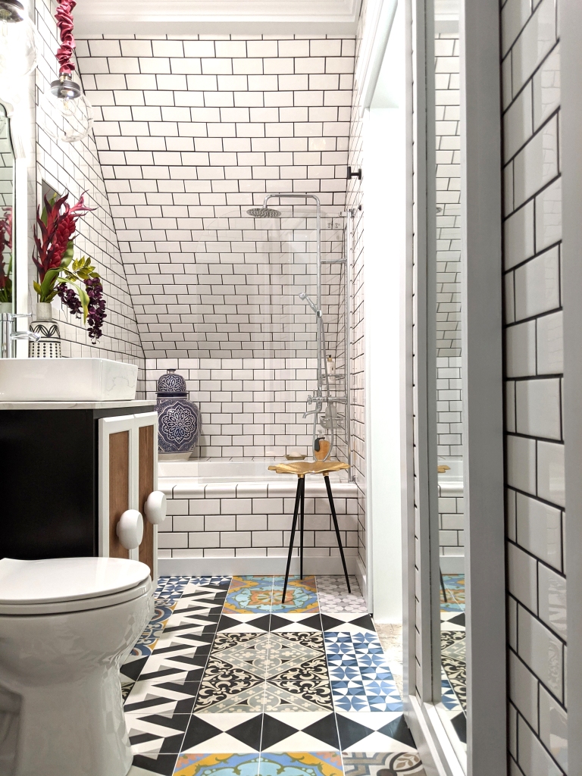

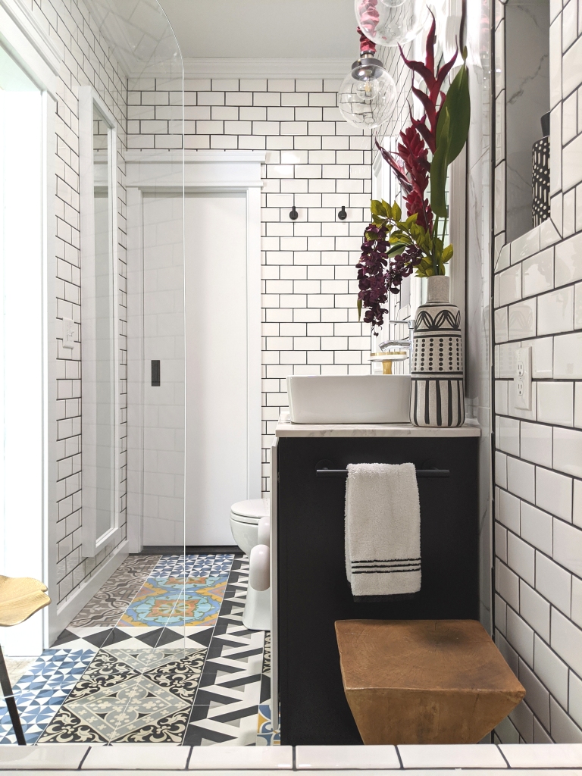

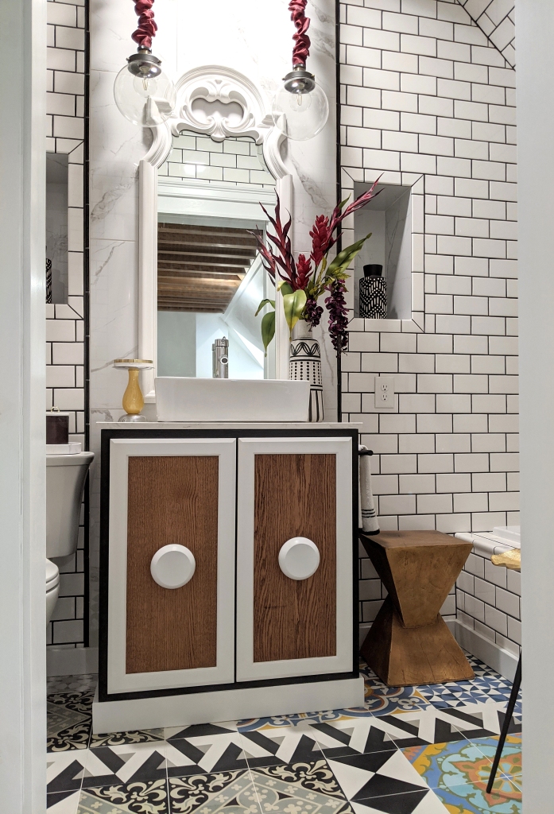
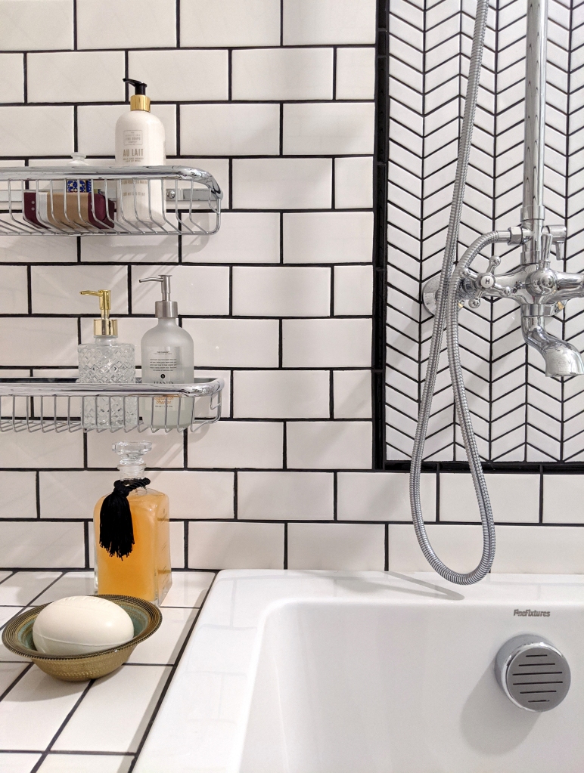

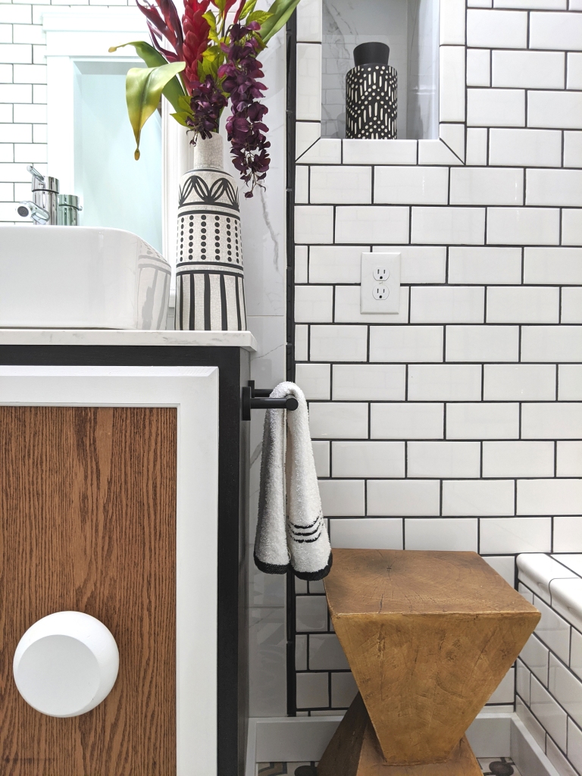



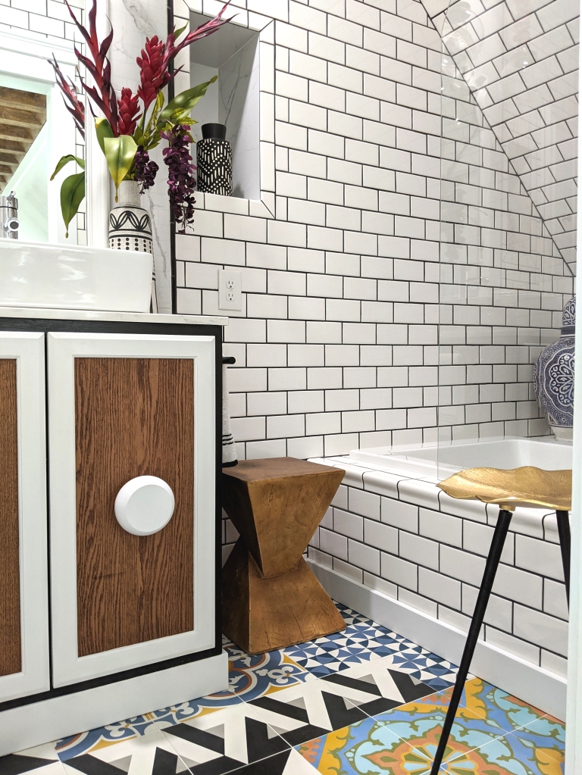



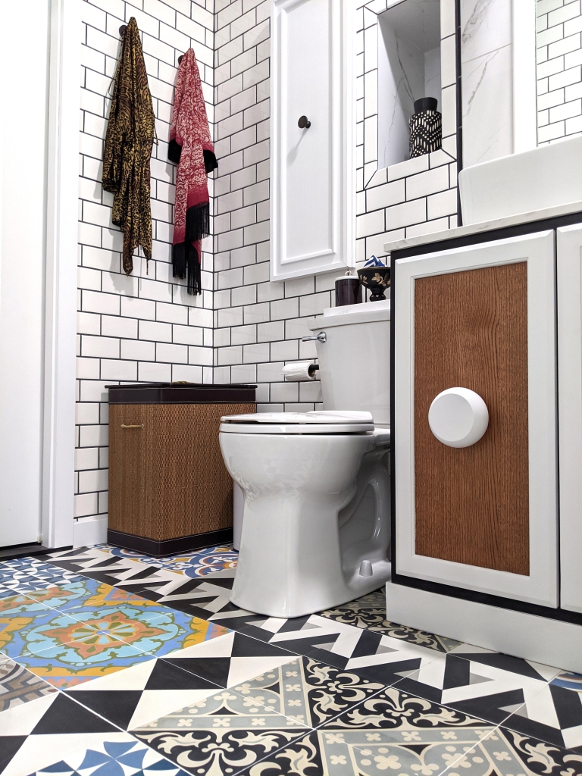
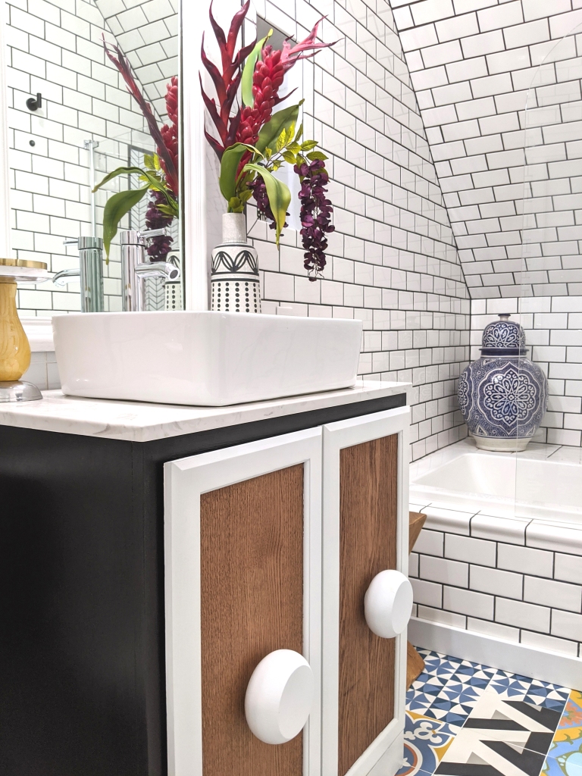

And there you have it! Thanks so much for stopping by and accompanying our journey as Brian and I continue to tackle the final spaces in our home. Up ahead…three bedrooms…wish us luck as we try to keep our sanity intact amidst the renovation chaos…haha!
*Images and text by Astrid Insieme












